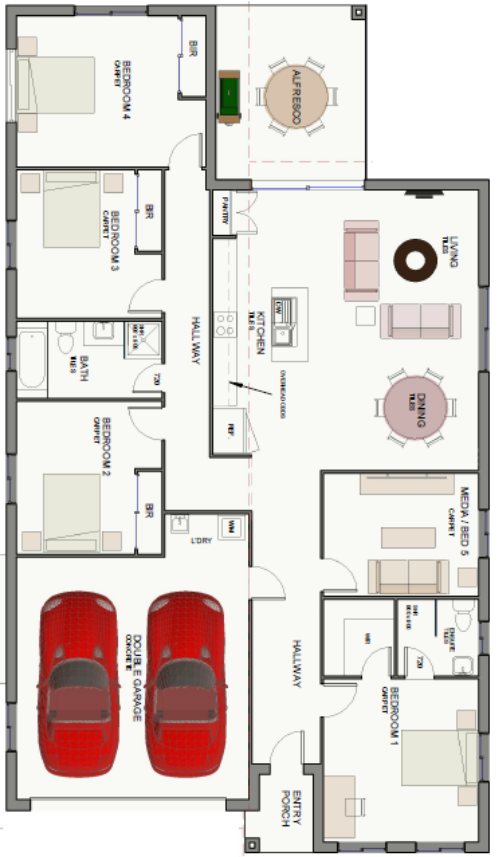The Evergreen
Your content goes here. Edit or remove this text inline or in the module Content settings. You can also style every aspect of this content in the module Design settings and even apply custom CSS to this text in the module Advanced settings.
Jump to:
1300 318 699
04 |
04 |
02 |
86 |
| Min Lot Width 15m |
Total Area 231m2 |
Overall Width 12.83m |
Overall Length 20.85m |
Explore The Evergreen Floorplan
Features
| Min Lot Width | 15m |
| Total Area | 231m2 |
| Living Area | 160m2 |
| Garage | 35m2 |
| Alfresco | 15m2 |
| Porch | 3m2 |
| Overall Width | 11.87m |
| Overall Length | 20.85m |

Quality Inclusions
- Fixed price full turn key package
- 5.5% Rental Returns. Freehold title. No body corporate
- High ceiling with generous sized bedrooms with built in robe
- Designer kitchen with stainless steel appliances and stone bench tops
- High quality design and finishes
- Fully fenced and landscaped
Granton Homes
High ceiling with generous sized bedrooms with built in robe, Designer kitchen with stainless steel appliances and stone bench tops.
