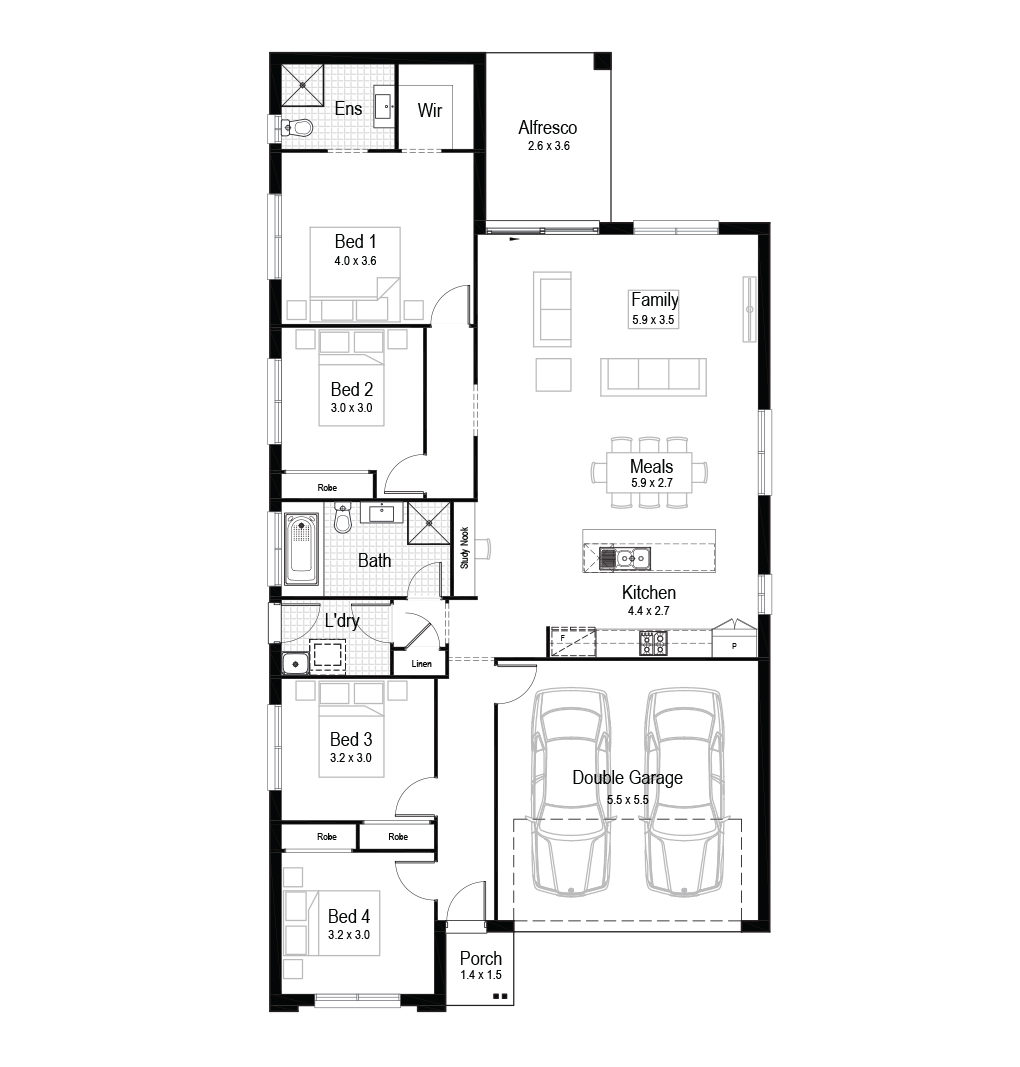The Jacaranda
Your content goes here. Edit or remove this text inline or in the module Content settings. You can also style every aspect of this content in the module Design settings and even apply custom CSS to this text in the module Advanced settings.
04 |
02 |
03 |
86 |
| Min Lot Width 12.39m |
Total Area 192.24m2 |
Overall Width 10.55m |
Overall Length 20.27m |
Explore The Evergreen Floorplan
Features
| Min Lot Width | 12.39m |
| Total Area | 192.24m2 |
| Living Area | 147.56m2 |
| Garage | 32.89m2 |
| Alfresco | 9.54m2 |
| Porch | 2.25m2 |
| Overall Width | 10.55m |
| Overall Length | 20.27m |

Quality Inclusions
- Fixed price full turn key package
- 6.5% Rental Returns. Freehold title. No body corporate
- High ceiling with generous sized bedrooms with built in robe
- Designer kitchen with stainless steel appliances and stone bench tops
- High quality design and finishes
- Fully fenced and landscaped
Am-ber:
A pure chroma colour located midway between yellow and orange on the colour wheel. Its name is derived from the yellowish-brown hard translucent fossil resin derived from extinct coniferous trees.
The Amber has been designed with the growing family in mind. At the heart of this attractive home is an inviting and spacious kitchen / family / meals domain where the family can come together to enjoy a meal and a casual conversation.
Disclaimer: Photographs and other images on this website may show fixtures, fittings or finishes which are not supplied by Hudson Homes, or which are only available in some designs or when selected as additional inclusions or upgrades above the standard specification. This may include items such as landscaping, floor coverings, furniture, kitchen and bathroom accessories, light fittings and other decorative items. Please speak to a Hudson Homes New Home Consultant who is able to provide you with a fixed-price building contract that specifically outlines the fixtures, finishes and features that you will receive.
